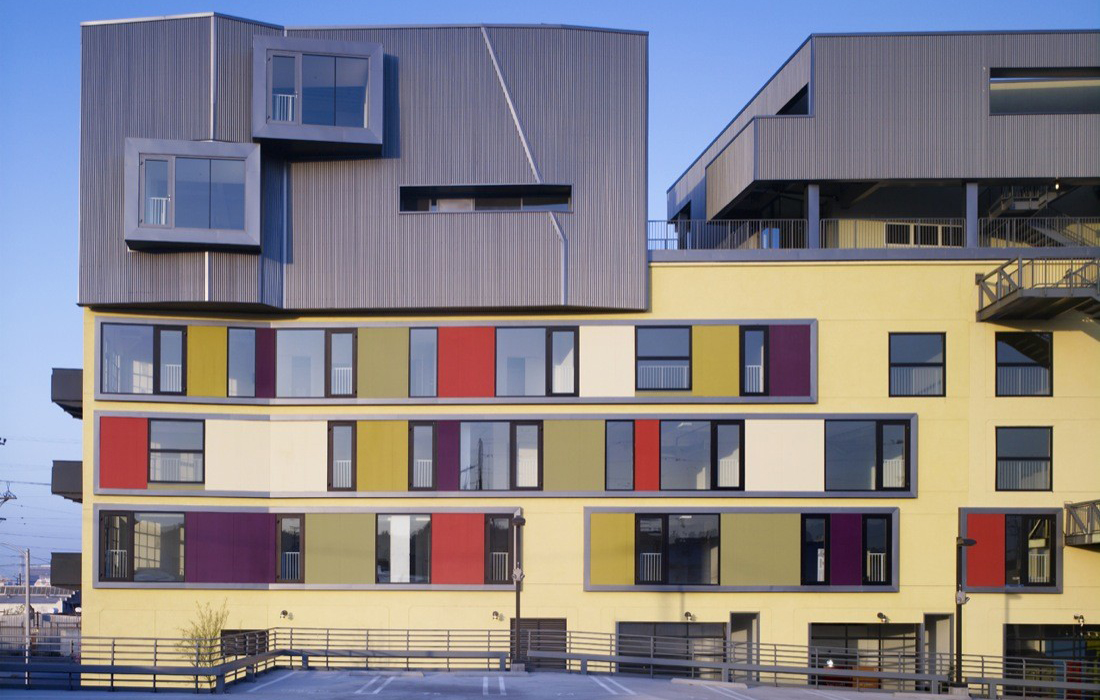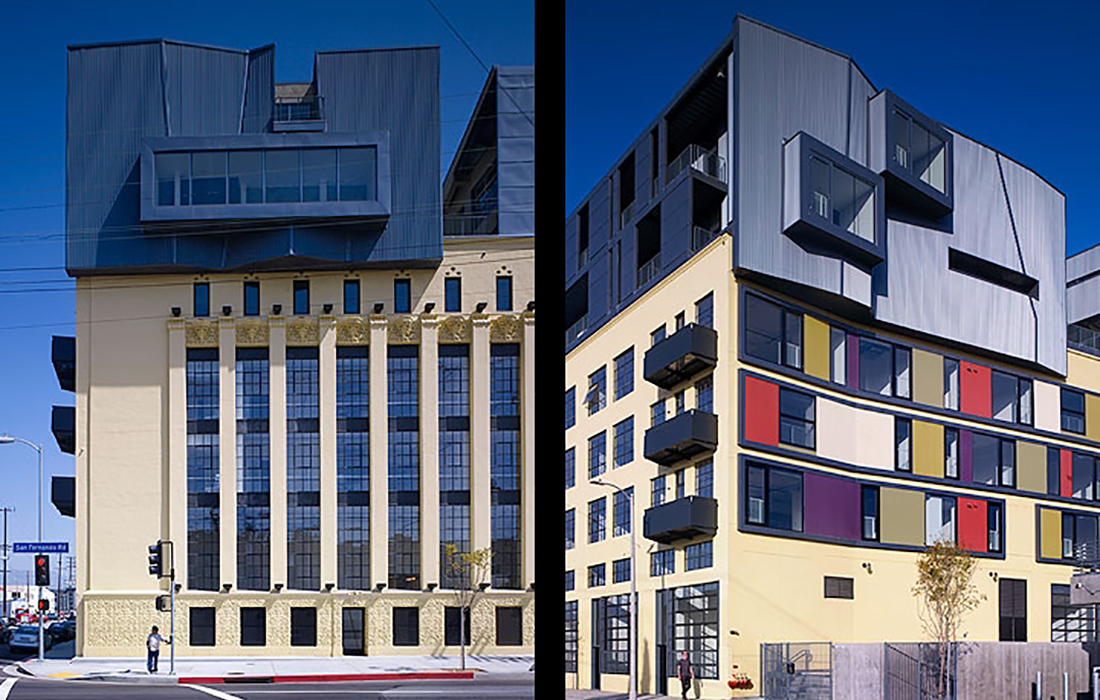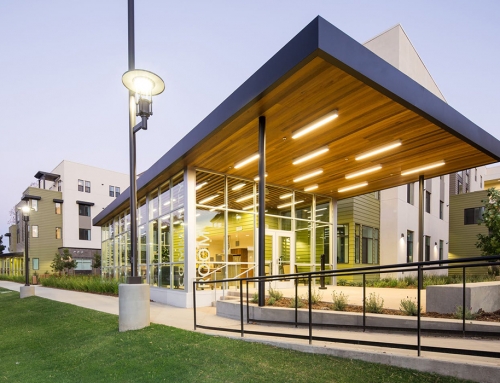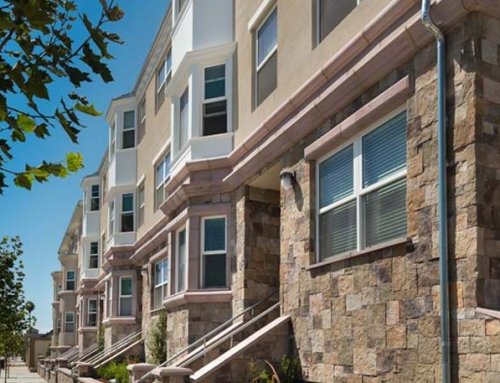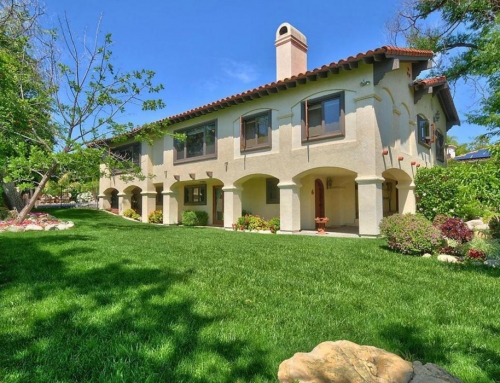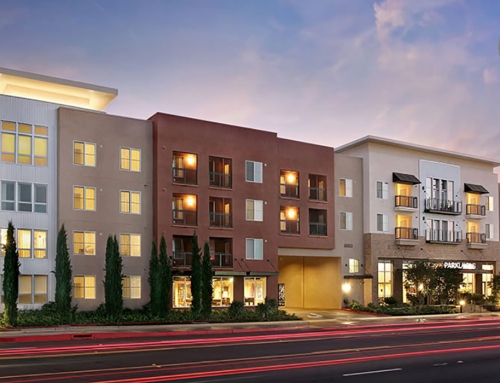Project Description
Adaptive reuse of a 1920s era warehouse with new penthouse units and parking structure. There are 144 spaces, post-tensioned which include one level below grade and two levels above grade.
Project Details
Market Segment:
Residential
Owner:
Owner: Fuller Lofts
Developer: Livable Places, Inc.
Architect:
Pugh + Scarpa Architecture
Square Footage:
165,000 sf
We hired SLL because of Sean’s experience with complex project. Fuller Lofts is in preconstruction right now, and our experience with Sean & his team has been very positive so far, as other construction managers don’t always take such a proactive approach during the early stages. SLL has detail oriented approach and ability to look for creative solutions which has helped us make wise decisions with positive economic impacts.
SLL has given this project better direction and a grasp of reality. We now have a stronger team commitment and a sharper focus on meeting our project goals. SLL is the glue that holds this project together and gets the nuts and bolts in place. Sean is unusually creative at finding solutions to project challenges that meet our goals and are a good fit for all members of the team.

